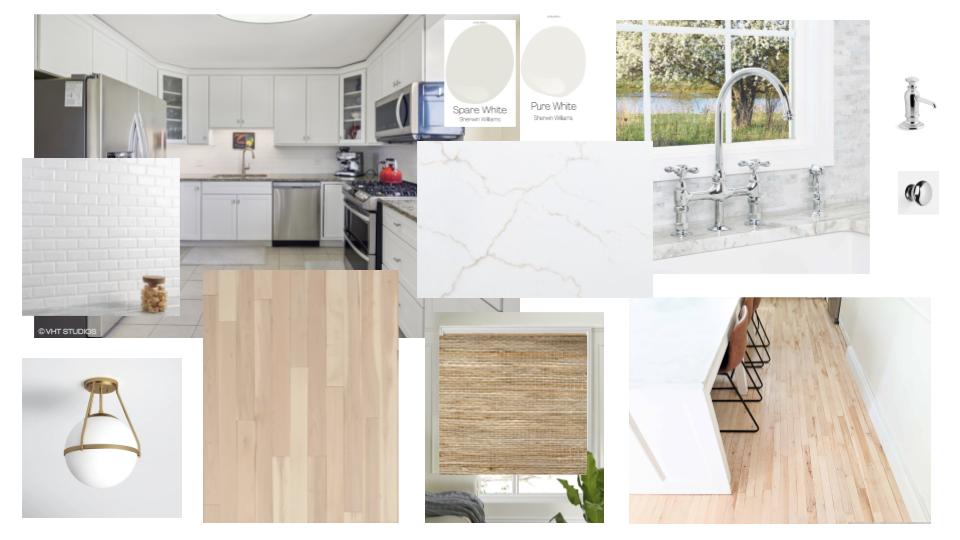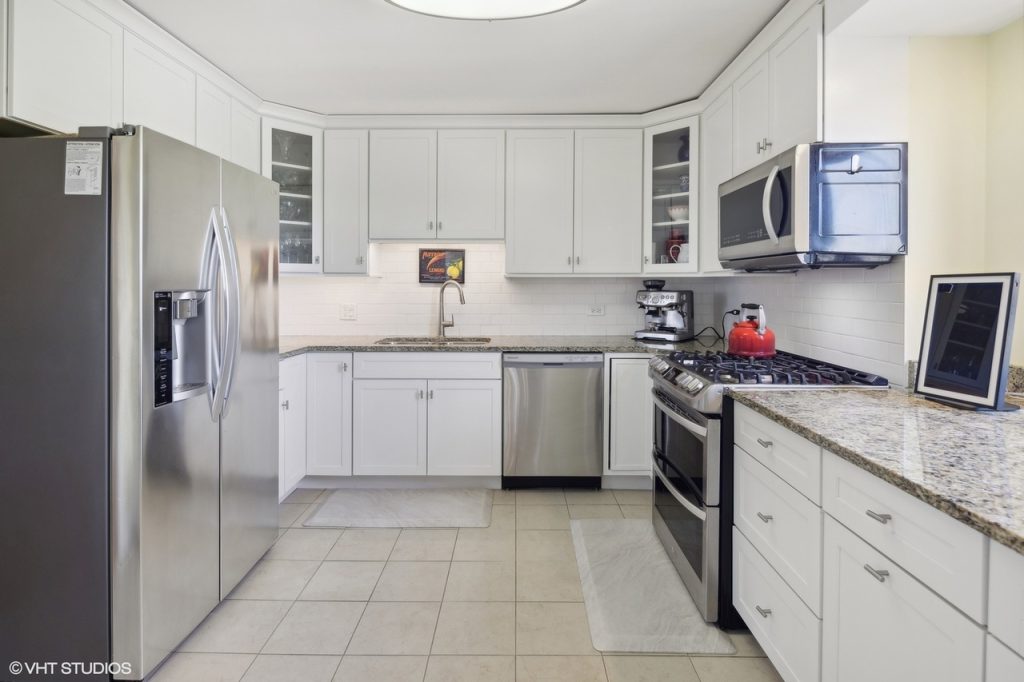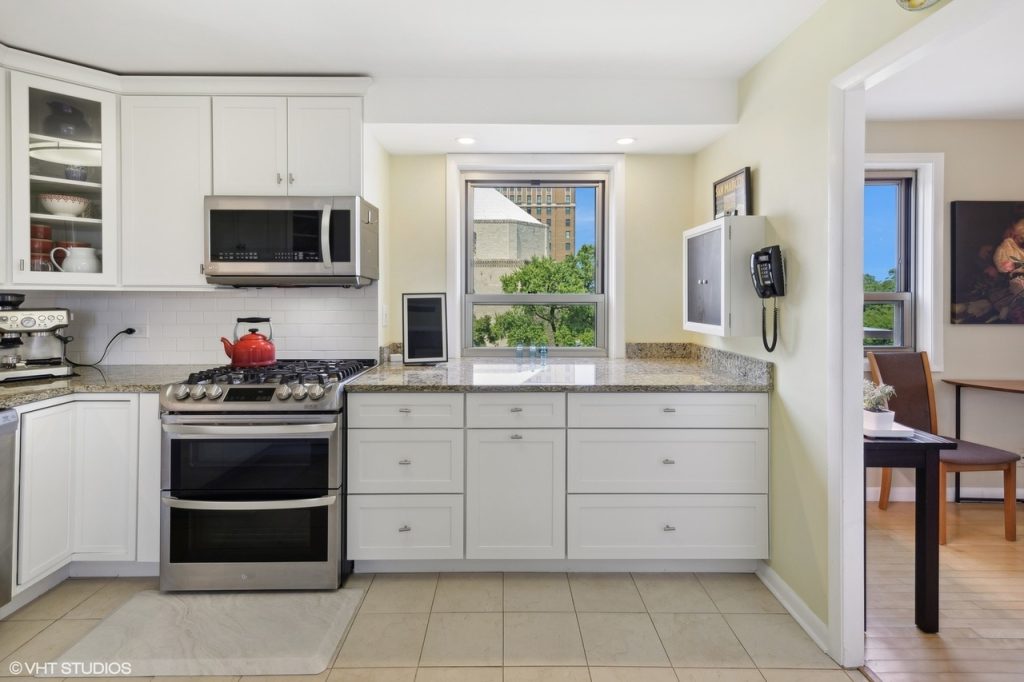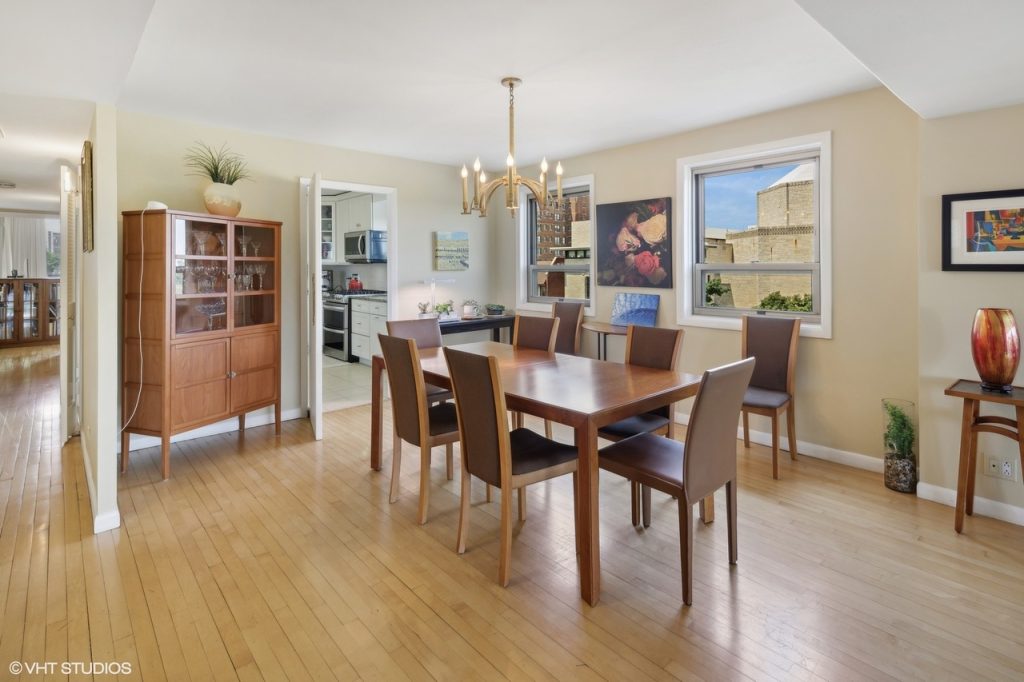White Kitchen Inspiration with Quartz Countertops, Wood Floors, Beveled Subway Tile Backsplash, Bridge Faucet in Chrome

Let’s talk condo shopping.
And compromising.
Because the condo we chose was not my first choice.
But I’m getting ahead of myself here.
Let’s back up and start with my big Chicago condo dream of lying in bed in a high rise building and looking out the window at the lights of the city all around me. Just twinkling away in the night sky.
Other perks could include a view of the lake. Or the river. And maybe an overhead view of the L trains shuttling Chicagoans along the tracks.
You know, harcore heart of Chicago city vibes.
Mike, however, did not share my dream. But being the loving husband he is, he gave it the old college try.
We toured some condos along the lake. And some closer to downtown. But they all seemed a bit cramped. And felt more rental than home.
You know what I mean?
Then I stumbled across a listing that seemed to good to be true. In the heart of downtown. Like downtown, downtown. Steps from Michigan Avenue’s “Magnificent Mile” downtown.
It seemed too good to be true from the pictures. And even more too good to be true in person. Turns out it was bank owned. Hence the too good to be true listing price.
But we took a swing and put in an offer. And after a little bidding war, they accepted our offer.
Gulp.
This is where we get to the compromise part of condo shopping. Because Mike wasn’t as enthusiastic about this property as I was.
Okay, Mike was not at all enthusiastic about this property.
And he had a number of valid points. Like the condo wasn’t outward facing so I didn’t get a skyline view. Or lake view. Or river view. Or L train view.
You get the idea.
Plus we would be in the heart of the business district, across the street from a major hospital’s emergency room entrance.
Mike pointed out it didn’t feel like a neighborhood. And I begrudgingly admitted he was right.
He was in fact right.
So after much hand-wringing, we turned it down. And I’ll be honest, I was sad. Very, very sad.
I had zero confidence we could find something as spectacular. And roomy. (If you want to take a peak a the place we turned down click here).
So we started the search again. And it was probably within a week of me being so very, very sad that we found our current place.
And I couldn’t be happier. It turned my frown upside down! 😉
One of the selling points was the kitchen. Now it’s not perfect as is …

It reads a bit yellow.
The floor tiles are going. As well as the countertop. And upon closer inspection, I’m pretty sure the backsplash tiles were painted over.
But the bones are good. The appliances are solid. As are the cabinets (with soft close drawers). And my favorite part? Hidden garbage and recycling! See that bottom cabinet in the center? Yeah, that’s where the hidden garbage and recycling magic happens. 😉

Now don’t get distracted by that amazing view out the window – a view that will never be obstructed because we’re next to the parking lot of the Temple across the street – but let me draw your attention to that wall on the right.
Yeah, that wall is going.
Because the opening to the kitchen is a small doorway with a swinging door.

You can get a better view from the other side (and a sneak peak at the dining room).
See how closed in the kitchen is? Yeah, that needs to change!

Now I’ll let you in on a little secret: The kitchen remodel is done. Complete. Finuto.
I’m taking pictures of it today and will share next week (along with sources and links).
And it’s spectacular, if I do say so myself. 🙂
Oh, Linda, I’m so happy for you!! …. You want warmth from your flooring. We did, too, and somebody came up with the good idea of putting slate in the connected powder room and the entrance to the kitchen from outside, so it can take the water assaults that the floors shouldn’t. I love our kitchen now. It was an 1870 New Hampshire home that had been added onto over the years, loved and lived in hard by folks, some of whom live around here and have come back for visits. The only thing I regret is the Quartz countertop I chose, which was as close to white as our budget would allow. It’s a swirly gray, black, white. I’d prefer the granite top that’s in your Before picture. It’s more contained. I really like our white subway tile and the matte black Formica top on the sink wall counter. We covered up a rough ceiling with wood, harvested in the month of July in Wisconsin or something; it has a purple cast in places, it’s pretty. My old family furniture is comfortable in this room. But it remains that you two got a fantastic place that you love and, again, yay!
Your kitchen sounds lovely! And the slate sounds like a good idea. I’m hoping that all the winter sludge will remain in the lobby and elevator and hallway! But may have to come up with a solution by the front door. So happy you have the kitchen you love now! It sounds lovely! 🙂 Linda
Whoo hoo! A condo in the city is the dream… even though there’s no real ‘city’ here. We redid our kitchen (down to the studs…replaced the floor, relocated windows, moved appliances, etc.) and I have only two regrets-not making the floors completely level and not getting the countertops I wanted. (This was a compromise I probably shouldn’t have made.) But I’m happy with everything else! I’m so jealous—we get to Chicago every year and I always wish I could stay. For the summer.
Wait, I didn’t know your real name is Elizabeth! I was thinking wow this woman has the same last name at my friend Kirby! Loving the condo in the city so far. I’ll let you know how I feel about it in the winter! So happy that you go the (almost) kitchen of your dreams too!
It’s my government name. Only the government uses it.
🙂